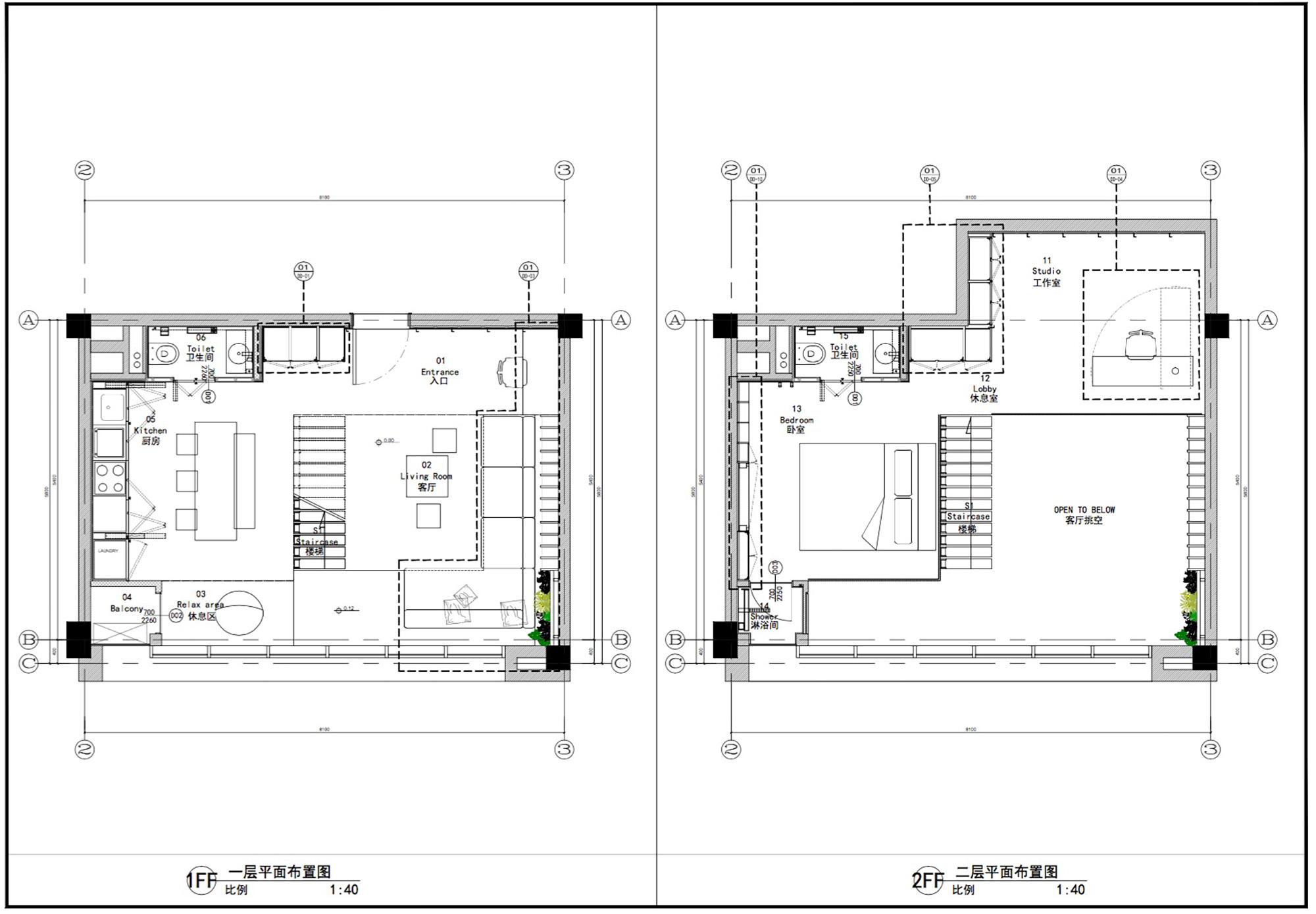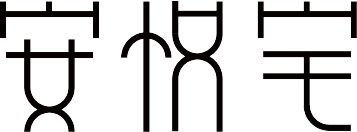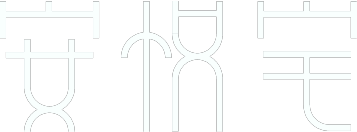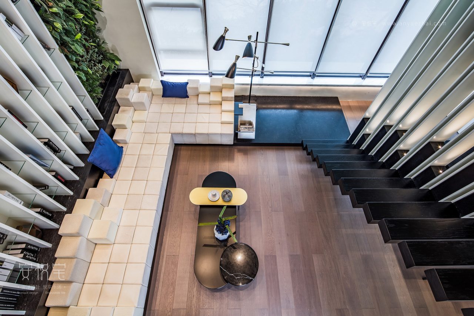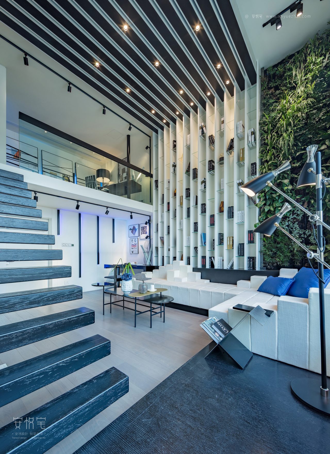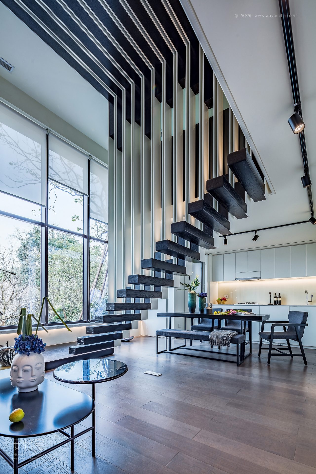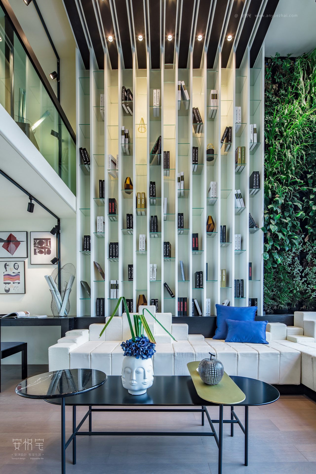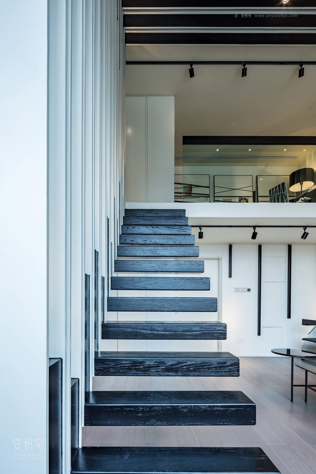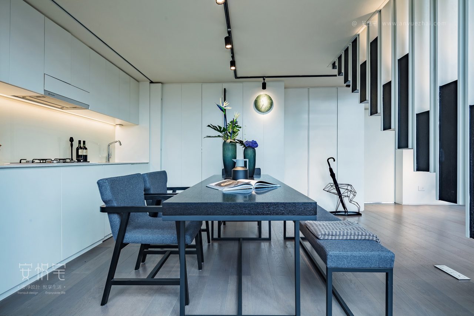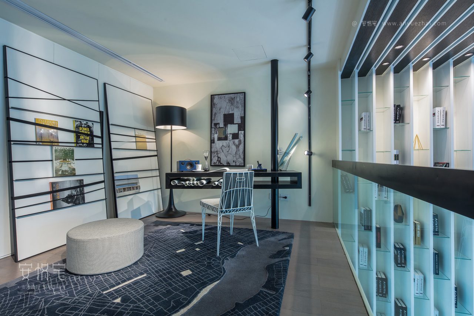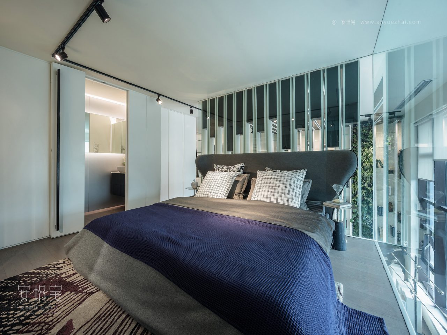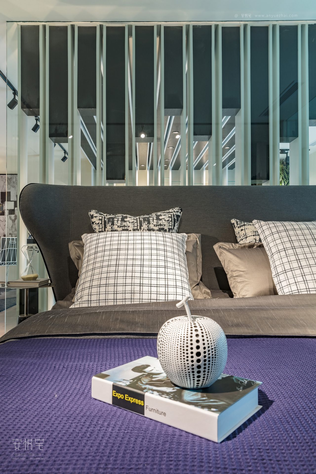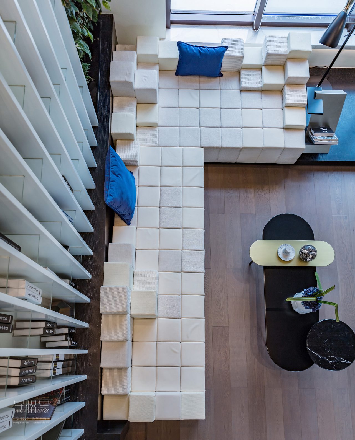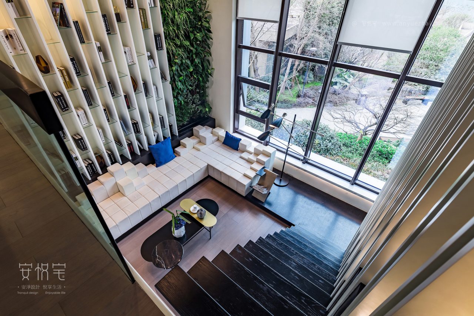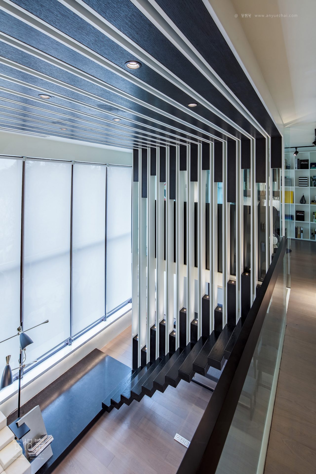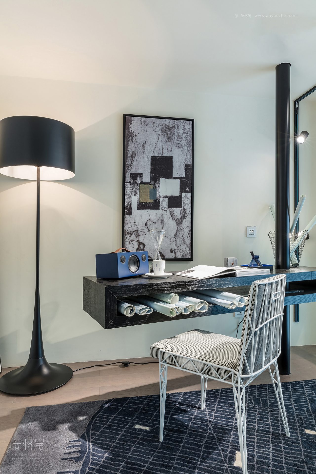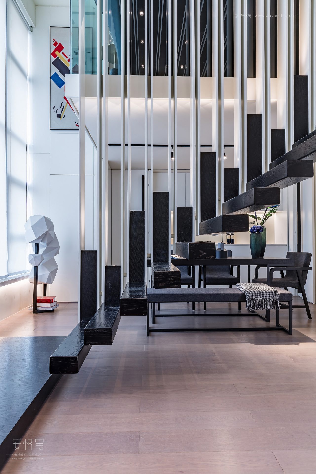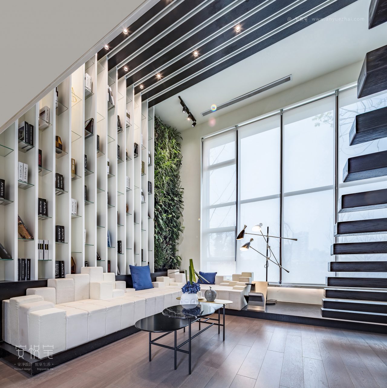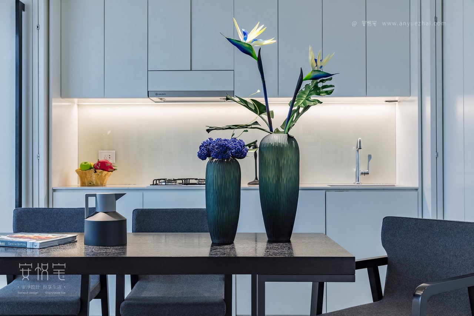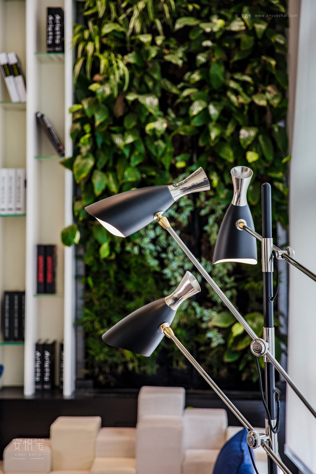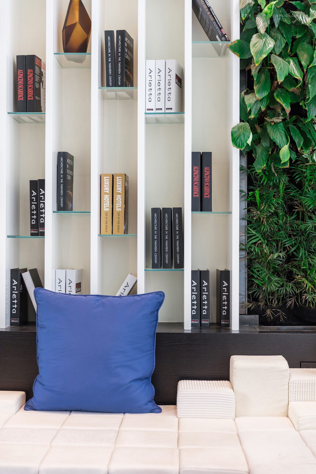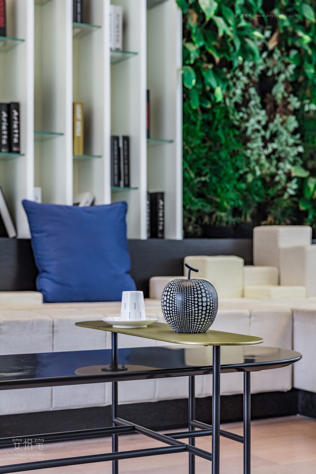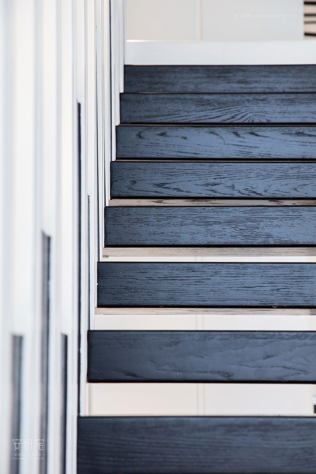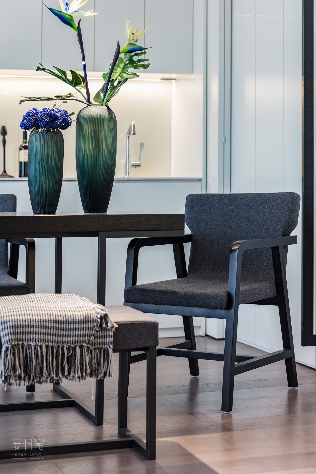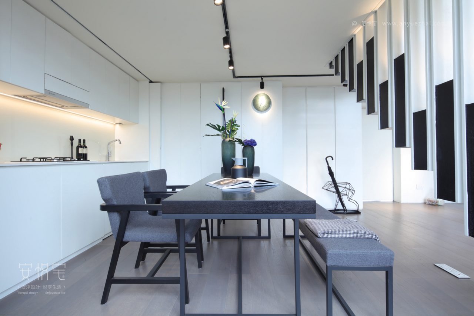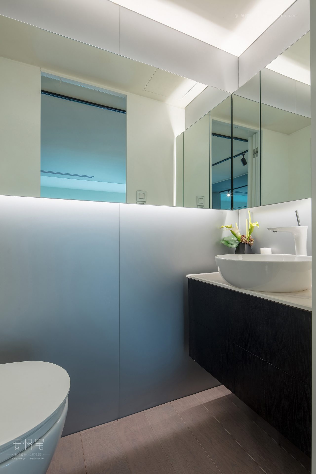Pianst
A5loft60 of Chengdu Luhu Eco-Friendly City
Project Location:
Chengdu, Sichuan
Project Time:
2016
Project Area:
60m²
Chief Designers:
Jiang Hui, Shi Shanshan
Project Image
Design Descriptions:
This sixty square meter loft is from the collection of Lufang, mainly intended to create a studio in the community, and a work space to express the owners’ interests and hobbies. The Lufang architects used piano elements, thus we continue the piano key theme in the overall soft installation, echoing the architecture. The large French windows, which let in the sunlight completely, are very clean and tidy. The large green wall introduces the vitality of plants into the interior. The bookshelf behind is like an extension of the piano keys, displaying a large number of books. The sliding door in the kitchen slides open and closed, in accordance with the modern life style. The upstairs desk can rotate at one’s will, agile and convenient. The layout of the shelves helps us find the books that we read in our ordinary moments.
