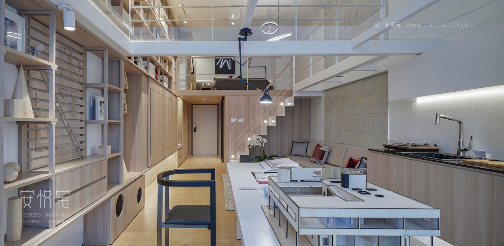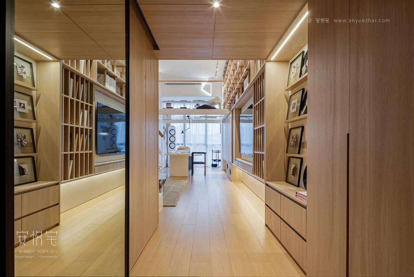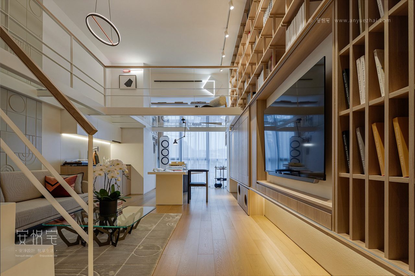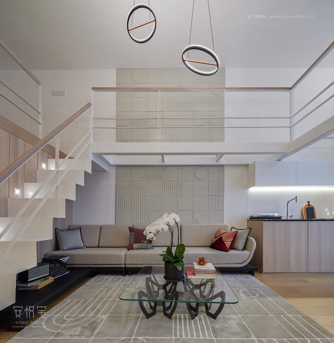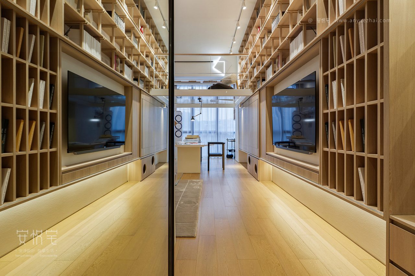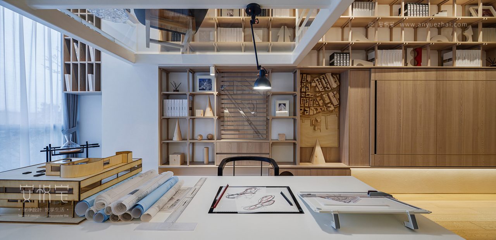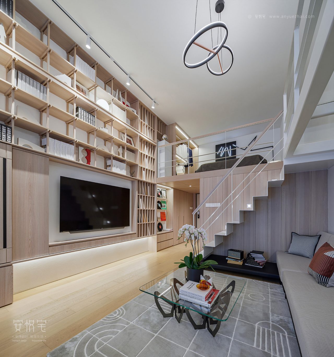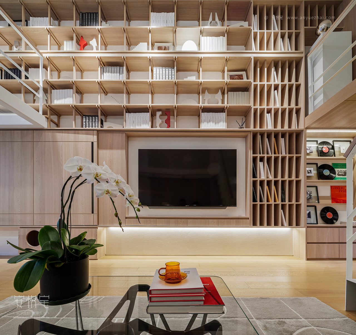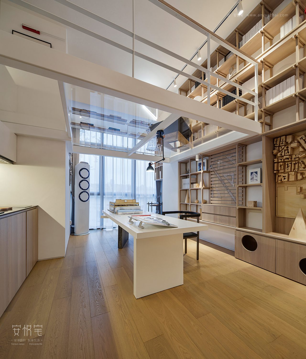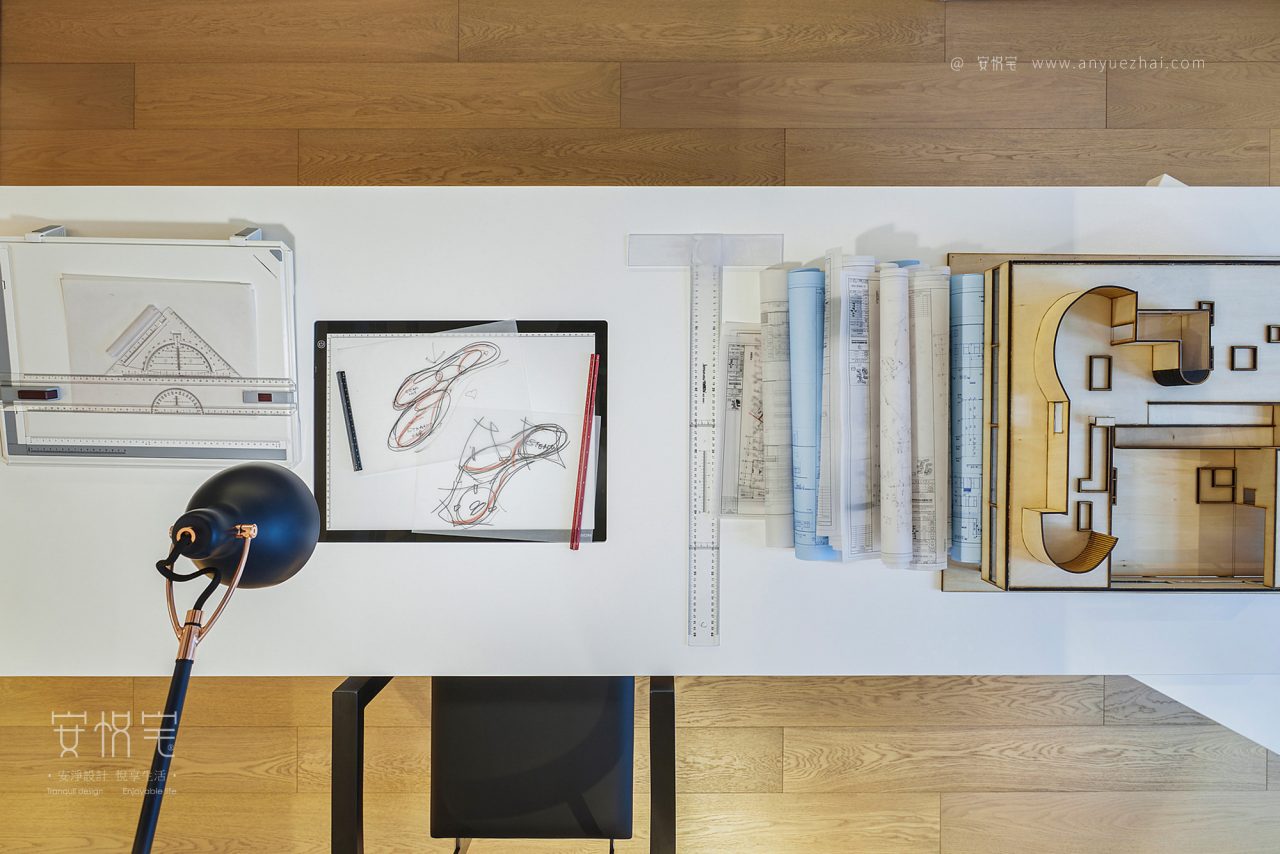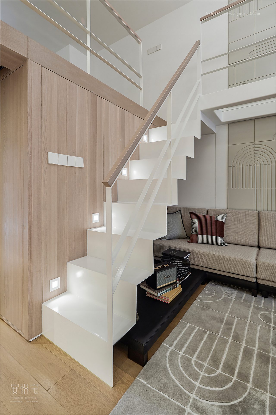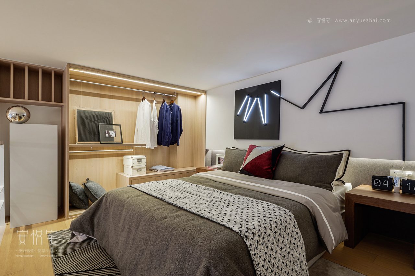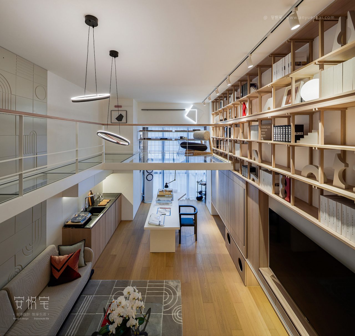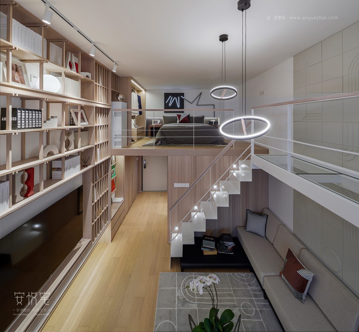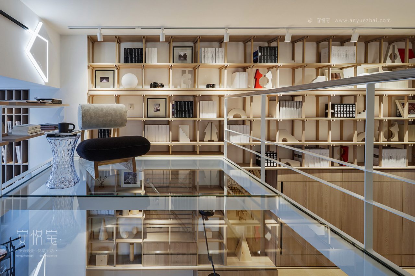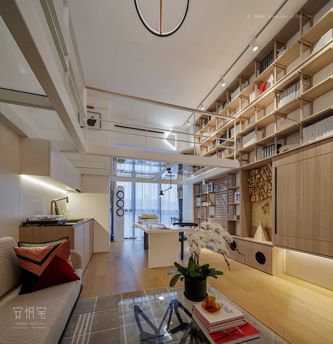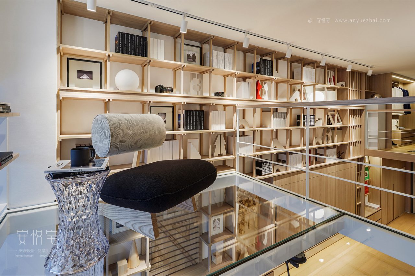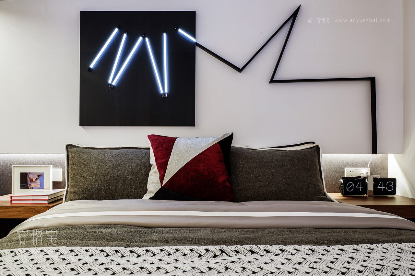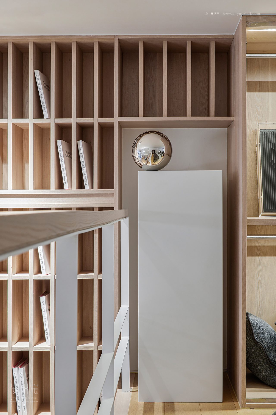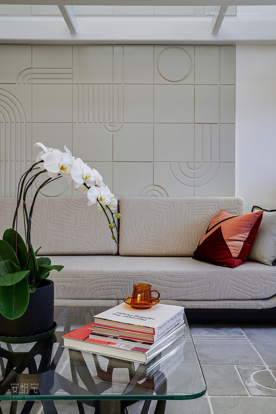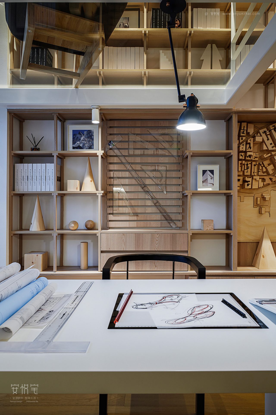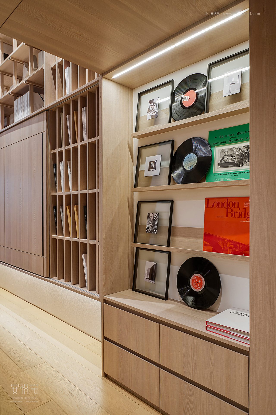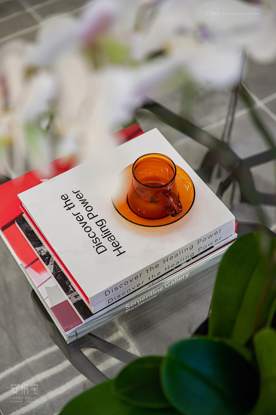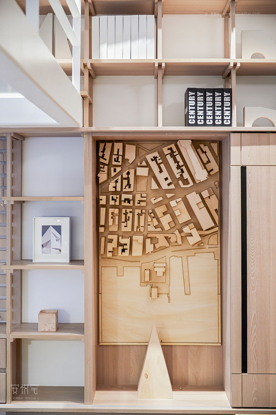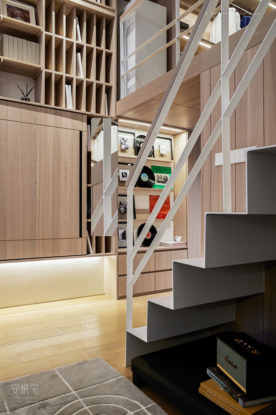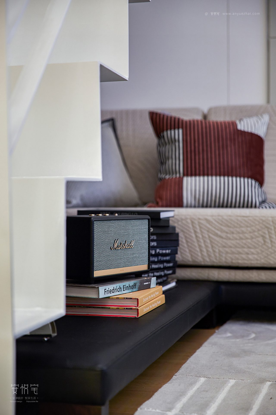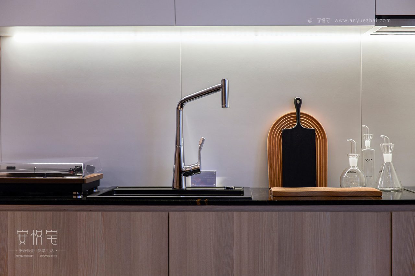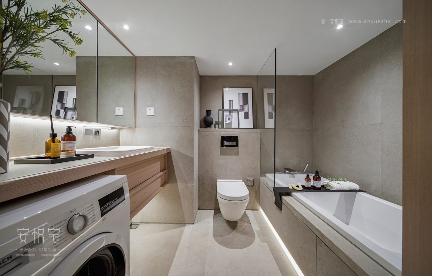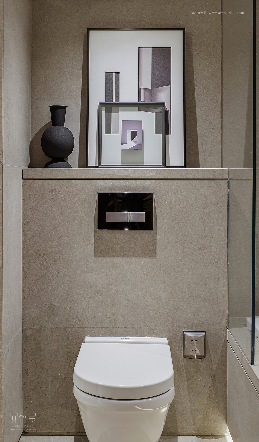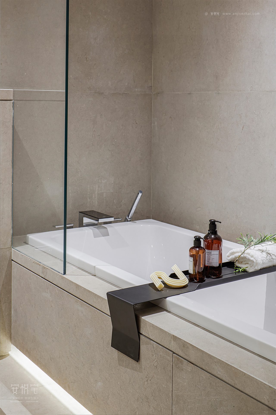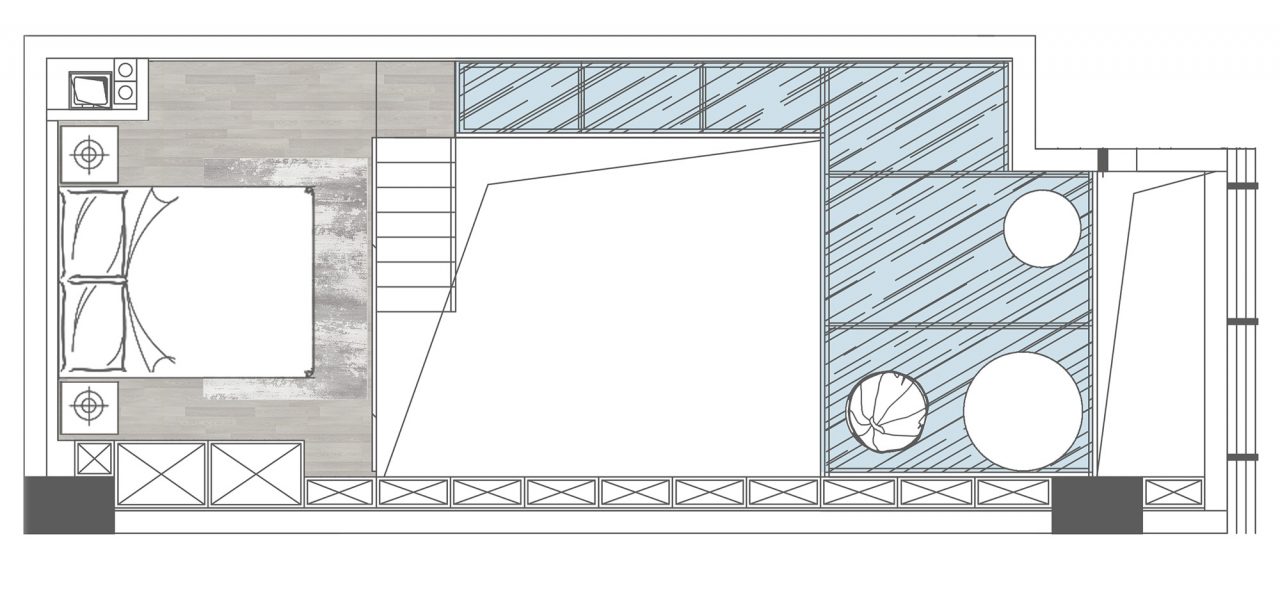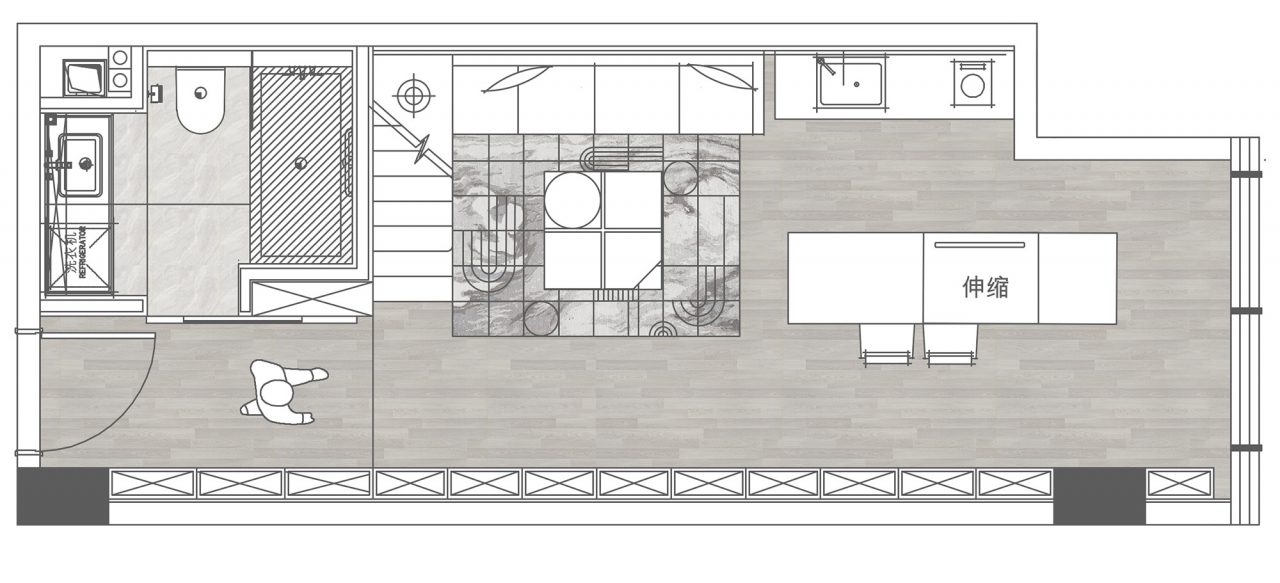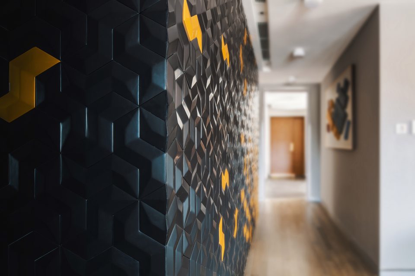Salute to Le Corbusier
A6 Loft of Luhu Eco-Friendly City
Project Location:
Chengdu, Sichuan
Project Time:
2019
Project Area:
50m²
Chief Designers:
Jiang Hui, Shi Shanshan
Project Image
Design Descriptions:
A6 of Luhu is a renovation project, one which overturns the previous state of the property through changes in hardware installation, and comprehensive, soft-fitting furnishings on the original foundation. Facing the challenge of a small living and working space – a fifty square meter loft – we first sought the inspiration of famed architect Le Corbusier. This space momentarily reminded us of his beloved white box on the distant shore of Cape Martin. It was a space small enough to be his alone. The hope is to use some of his innovations, to pay tribute to the controversial pioneer, the prophetic crow. I thought of walking around the Villa Savoy feeling that time stood still, so that the dominant tones of the space remained only wood and white. I thought of reading in “The Right-Angle Poem” that “It opens on all sides to the horizon, and it lends its roof to the clouds, the blue sky, or the stars.” So the choice of the main lamp is made to mimic the stars above, as much as not to block the field of vision. The vertical lines extend upwards to extend the space as much as possible. I also wanted to feel under Chandigarh’s big hand, “To open is to receive, to open is to hope that everyone who comes will take something away,” so that there is a clear division of space without any partition. I also wanted to go to Ueno in Tokyo for his solo exhibition, and enjoy his purist paintings. “Because of painting, I found architecture,” is expressed in the National Western Art Museum he designed. So I abandon pure adornment, try to change geometrical form on the basis of function, the basis for change in its adornments.


